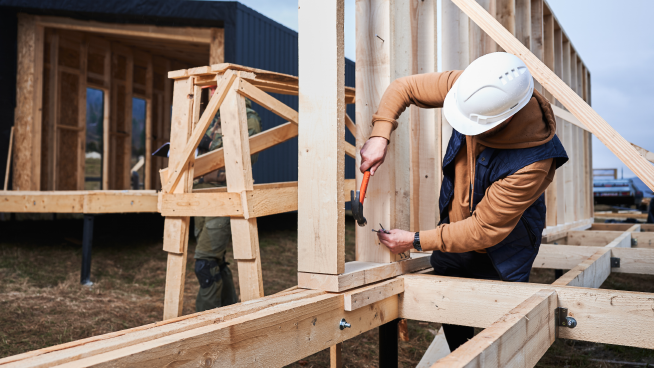The Inside Outside Guys ~ Economies in Building a House
From The Detroit News | By Ken Calverley and Chuck Breidenstein
DETROIT, February 8, 2024 ~ A very small percentage of the people that have ever walked the face of the Earth actually get to own a house.
An even smaller number ever have the opportunity to build a house, and with the high cost of land, materials and labor, that challenge is ever more imposing.
If you had the chance to do it, what items would you consider to get the most for your investment?
The first thing we always talk about is the dirt; the land you are going to build on.
Buildable land is the key to any such project. There is a scarcity of such parcels due to many factors. Land development is a very risky business that has been further jeopardized by the proliferation of legal issues that surround it.
PODCAST:
February 11, 2024 ~ Chuck “The Inside Guy” Breidenstein and Ken “The Outside Guy” Calverly offer the knowledge and resources you need to make the home of your dreams a reality. Catch them every Saturday and Sunday from 10 a.m. to noon on 760 WJR.
(CONTINUED)
The cost of a home may be dictated in part by the cost of the land and the requirements of the attached plat regarding everything from minimum square footage requirements to siding type.
But a developed lot typically has a sewer, water and gas lead installed, as well as a curb cut for the drive, making the parcel typically a better buy than raw land where you may have to install a septic system and well while also constructing a drive.
The shape of the home affects cost.
A square is less expensive to build than a rectangle due to what the industry calls the “surface to volume ratio.”
While a 40-foot square will enclose 1,600 square feet, a rectangle will require more exterior walls to enclose the same square footage.
Not only will more walls cost more money both at and above the foundation, but we will also place more windows in that additional wall.
Properly designed mechanical systems from plumbing and electrical to heating and cooling will cost less to install due to the space efficiency of a square.
As a sidebar, a square shape is also more energy efficient than a rectangle because it exposes less exterior wall to the elements.
A well-designed floor plan in a square will also minimize fewer square feet dedicated to hallways, which allows us to design more of the conditioned space for functional use.
Keeping all dimensions in increments of 2 and 4 feet will allow for an economy of materials throughout the project because most materials are produced in even foot lengths.
Another way to save dollars is to construct a raised ranch. Instead of putting the entire basement into a deep hole, we only go into the ground 4 feet.
This saves a lot of construction cost and allows for that lower space to be more easily finished and utilized as living space.
This also allows us to build the house higher on the ground and move earth around it to vertically blend it back into the surrounding elevations and minimize foundation water issues.
During the past few decades, the industry has designed and built a lot of homes with steep, multiple offset, roofs.
A low-profile gable roof, even with extended overhang, is far less costly to build and maintain over time. It also offers less chance of leaking as the valleys are eliminated.
Such a house can still “show” a lot of roof as an esthetic compliment to the exterior profile.
Another area to consider is what we call wall density. A lot of the exterior wall frame is solid wood, where wall studs are located. While we usually place the studs at 16 inches on center, we also add more around every window and door, load bearing points and corners.
This not only costs more money to construct, but also minimizes thermal efficiency because the amount of wood limits the amount of good insulation.
The industry learned back in the eighties to design walls with far fewer wall studs, lowering cost and wall density while increasing long term energy efficiency.
Attaching garage spaces to the main house is actually more affordable since one of the house walls doubles as a garage wall, and building a larger garage is less costly than building a larger home.
Space planning and design involve many considerations. With a few touchpoints to help in the decision making, buyers can stretch their dollars and maximize the living experience and long-term value of the home.
Professionals already know this. Companies like those you’ll find at InsideOutsideGuys.com.
For housing advice and more, listen to “The Inside Outside Guys” every Saturday and Sunday on 760 WJR from 10 a.m. to noon, or contact them at InsideOutsideGuys.com.

