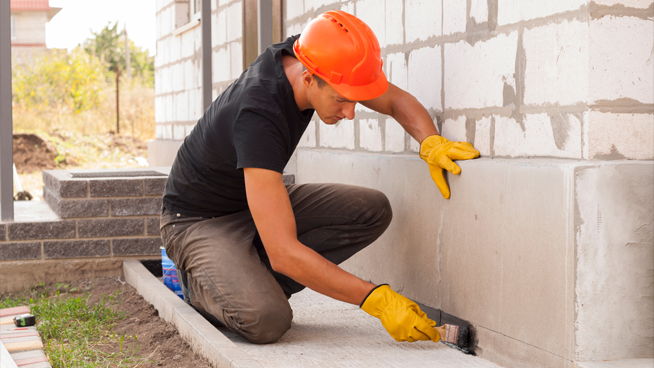The Inside Outside Guys: Why Foundations Fail
From The Detroit News | By Ken Calverley and Chuck Breidenstein
DETROIT, November 24, 2022 ~ Every building has one, but not every building has a good one.
Foundations are intended to transfer the load of a building to the soils below and to offer additional protection from frost, ground transported water, and surface erosion issues.
Ideally, the soils around a building do not retain water, but the truth is that various soils will constantly be wetted and high-water tables in the ground can contribute to foundation issues.
One of those potential issues is frost heave. The building code requires we place the bottom of the foundation a minimum of 42 inches below grade, but also requires soil analysis that might require going even deeper.
Keep in mind that when water freezes it expands, so wet soil that freezes can lift a building just as it lifts sidewalk slabs, drives and roadways.
PODCAST:
December 11, 2022 ~ Chuck “The Inside Guy” Breidenstein and Ken “The Outside Guy” Calverly offer the knowledge and tools you need to make the home of your dreams a reality. Catch them every Saturday and Sunday from 10 a.m. to noon on 760 WJR.
(CONTINUED) The idea here is that the ground offers protection from freezing due to its ability to retain temperature at depth ― the deeper you go, the higher the relatively constant ground temperature.
There are also various types of foundation systems as we have discussed in previous articles that include floating, shallow footing systems, pilings made from steel, concrete and wood, and the systems we commonly use in this part of the country that employ a footing at the base of walls built below grade.
This last system creates our crawl spaces and basements.
Typically, we excavate native soils to the proper depth, then place a steel reinforced concrete footing on the ground. This footing should function much like a snowshoe displacing the building loads over a wider area.
We then build walls on top of the footing out of concrete block or poured concrete. A drain system, in the past made of vitrified tiles set in pea gravel and more commonly comprised of sleeved plastic pipe and pea gravel is installed around the perimeter of the footings. This pipe will terminate in either a crock placed inside the basement or crawl or will run to a ditch or swale using gravity to transport any water in the system.
Earth will then be placed against the outside of the foundation walls. It should be well drained and readily compacted material like pea gravel or sand, but too often the “native soils,” those taken out of the excavation, are simply put back against the walls.
This is one explanation of many of the issues we have with our foundations. In the Midwest, native soils are often clay. As you’ve seen in pictures of dry riverbeds, when clay dries it shrinks; but when it is wetted it expands. This shrinkage can create a gap between backfill and foundation that readily carries water from summer storms to the basement and that same clay can exert pressure against the foundation when saturated.
Additionally, clay soils transport water from high concentration to low, which can lead to another issue.
The cement-based materials we use for foundations also have an affinity for water and will transport any moisture in the surrounding soils into the basement or crawl space, resulting in the dank odors we associate with such spaces.
As poured foundation walls cure, they tend to develop shrinkage cracks. The forms used to pour the walls also use steel ties to hold the forms in place during the pour. These form ties, or rods as they are sometimes called, remain in the wall, and can dissolve over time leaving a hole in the wall through which water might pass into the space.
These cracks and rod holes can allow water to intrude. Cracks in walls can also develop as soils beneath the footings settle or are displaced by ground water or water moving through the perimeter drain system.
Heavy loads created by either frozen water in the surrounding soils or vehicle traffic close to the foundation can cause horizontal cracks and displacement in the walls.
None of these issues are self-curing. Once such developments occur, they tend to get worse over time.
The good news is that we have professionals that can accurately diagnose such problems and implement permanent solutions.
Solutions for these systems may include patching rod holes and minor cracks with advanced technology materials, installation of an interior floor drain system, or even providing structural repair and stabilization of displaced walls.
Companies like FSM in Livonia, Foundation Solutions 360 in Fraser and Basements Plus in Commerce Township can provide expert diagnostics, solutions and warranties for homeowners throughout Michigan.
Early detection of these issues is critical and inspection by a competent professional is a free service.
A foundation that properly supports a building and provides protection from soil water and gases adds great value to the property.
If you have any doubts about the integrity of your foundation call one of the experts you’ll find at Insideoutsideguys.com.
***
For housing advice and more, listen to “The Inside Outside Guys” every Saturday and Sunday on 760 WJR from 10 a.m. to noon, or contact them at InsideOutsideGuys.com.

